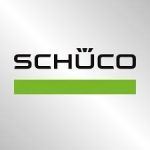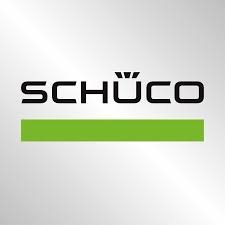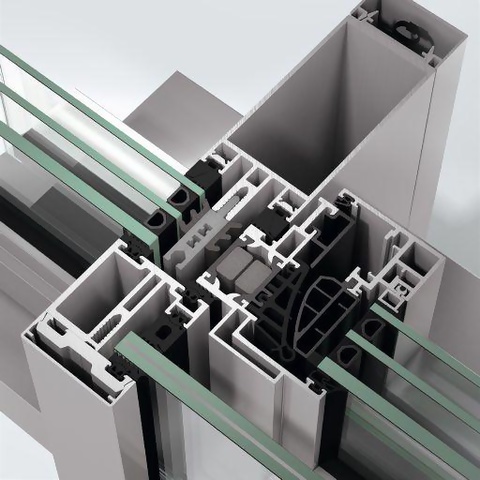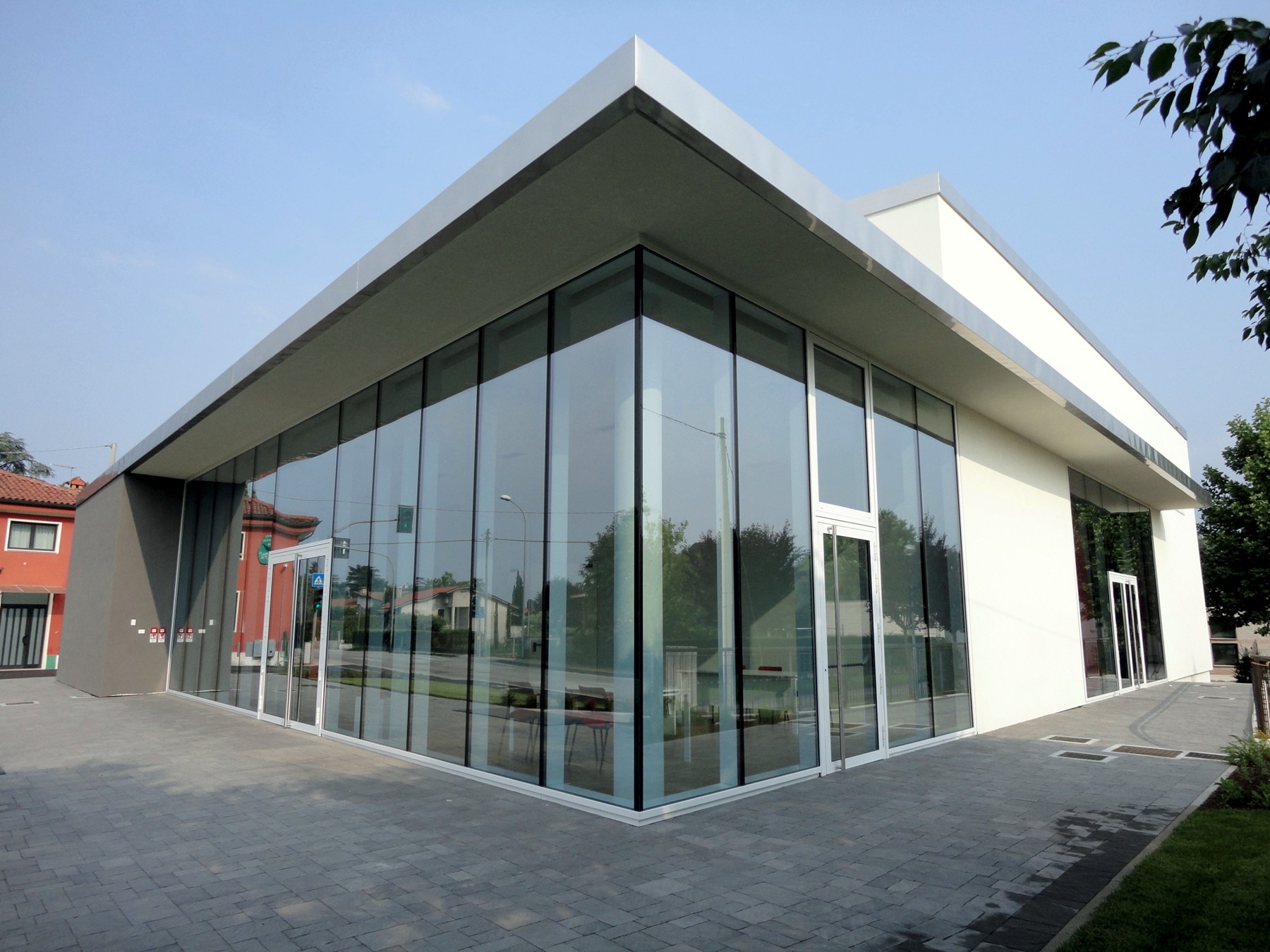
Curtain Walls
SCHUCO

Schuco FWS 50
The system-optimised Schüco Facade FWS 50 / FWS 60 offers a high degree of flexibility and attractive design options for facades and skylight areas – including optimised fabrication and installation processes. A further benefit is that the facade guarantees the best thermal insulation values as a passive house-certified SI system.
The new, transparent system solution integrated in the profile for spandrel safety barriers blends in seamlessly and elegantly into the external facade appearance. The required safety barrier loading for floor-to-ceiling opening units and low spandrel heights can be implemented with consistent profile face widths and an unbroken profile.
Additional system modules also facilitate the simple and secure integration of electrical components.
With the expansion of the facade range to include the Schüco FWS 50.SI system, Schüco is once again meeting its ecological requirement for sustainable products. The system has been awarded the Silver “Cradle-to-Cradle Certified™” sustainability label by the independent C2CPII institute in cooperation with EPEA in Hamburg for its recycling properties and minimum toxin content.

Maximum flexibility

TECHNICAL INFORMATION
| Max dimensions (HxW) | Thermal insulation (Uf) | Water tightness | Bullet resistance | |
| 1600mm x 3600mm | uf down to 1.5 W/m²K | 1200 | FB4 | |
| Min. Visible width frame-vent: inward opening | Acoustic performance | Air tightness max. test pressure | Impact resistance | |
| 50 mm | 38-45 dB | AE | i5/e5 | |
| RC3 | ||||
| Interior visible width | 50mm |
| Exterior visibe width | 50mm |
| Mullions | 50-250mm |
| Transoms | 55-255mm |
| Max. height vent | 3000mm |
| Max. width vent | 3600mm |
| Max. weight fixed | 910kg |
| Max. Glass thickness | 60mm |
| Max. Glass thickness vent | 62mm |
