
Aluminium windows
Elvial
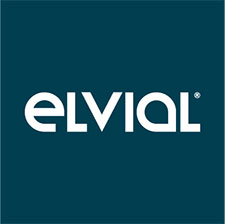
Elvial 4600 i2
High insulation thermal break window system, with total face width of 101mm.
Thanks to the smart i2 technology, the frame features excellent thermal-insulation properties, while the advanced foam core for thermal breaking at the casement’s profile protects against any losses.
It is the basis of the thermal insulating ELVIAL multilock systems. Impressive level of water resistance and air permeability of 450 Pa certified for double sash opening frame in the largest dimensions (1.50 m x 2.30m). This level refers to a strong storm of 10 Beaufort and 89-102 Km/h wind speed.
Additional thermal insulation zone with core of special insulating material ELVIAL I 2 technology , which optimizes the isothermal curves at the intersection of the frame and neutralizes heat transfer by radiation.
Application of polyamide rods with 25% glass reinforcement (PA6.6 25 GF), maximum width 24 mm , for high thermal insulation.
Specially designed central gasket and wing tire glazing to effectively reduce heat.
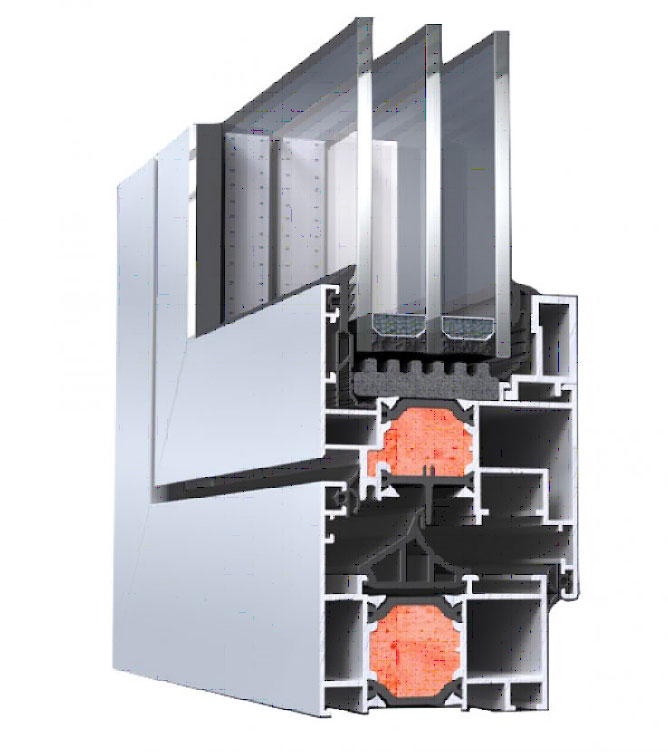
DISTINCTIVE LOOK AND FEEL, SUITABLE FOR ANY ARCHITECTURAL STYLE.
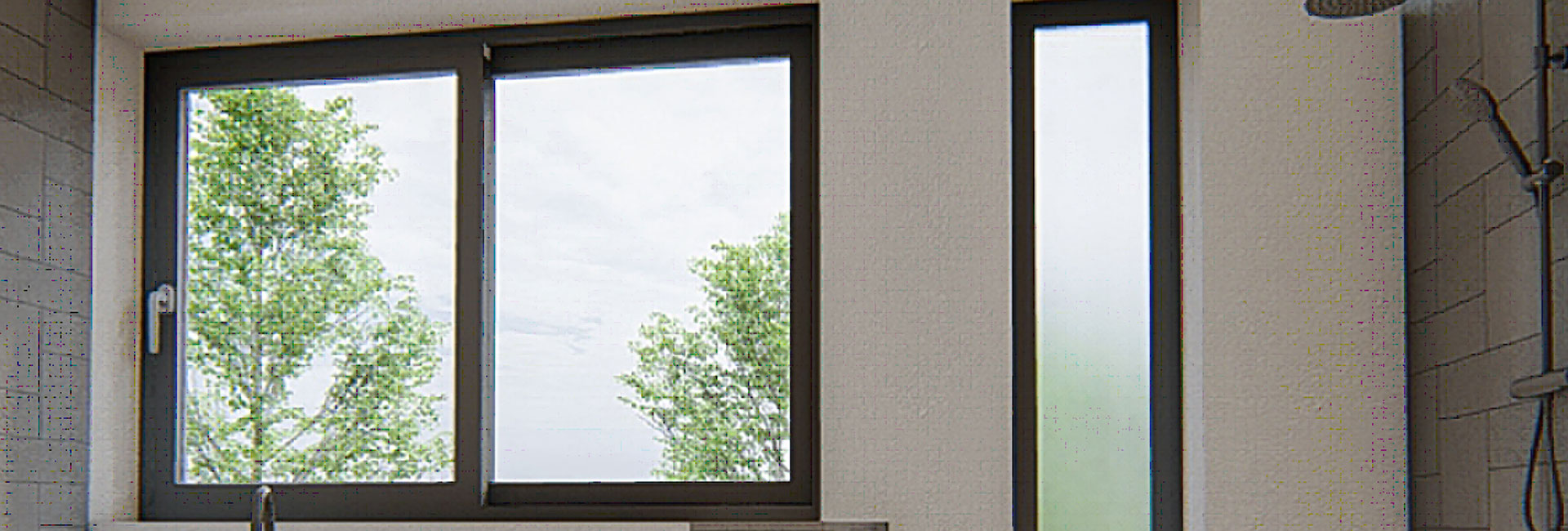
TECHNICAL INFORMATION
| Max dimensions (HxW) | Thermal insulation (Uf) | Water tightness | Wind load resistance |
| 2250mm x 1000mm | Uf 1,8 – 2,3 W/ m2K | Cat. E900 | Cat. C4/B4 |
| Min. Visible width frame-vent: inward opening | Acoustic performance | Air tightness max. test pressure | Safety |
| 53.1 mm | 46 (0;-3) for TuTi, 44 (-2;-4) for DC dB | Cat. 4 (600 Pa) | RC2/WK2 |
| Min. Visible width frame: inward opening | 47mm |
| Min. Visible width frame-vent: inward opening | 53.1mm |
| Min. Visible width T-profile | 33mm |
| Max. height vent | 2250mm |
| Max. width vent | 1000mm |
| Max. weight vent (element) | 90kg |
| Overall system depth frame | 58. 6mm |
| Overall system depth vent | 67.2mm |
| Min. Glass thickness | 6mm |
| Max. Glass thickness | 40mm |
| Min. Glass thickness vent | 6mm |
| Max. Glass thickness vent | 42mm |
| Performance | |
| Air tightness max. test pressure | 4 (600 Pa) |
| Water tightness | E900> |
| Wind load resistance | C4/B4 |
| Burglar resistance | RC2/WK2 |
| Thermalinsulation (Uf) | Uf 1,8 – 2,3 W/ m2K |
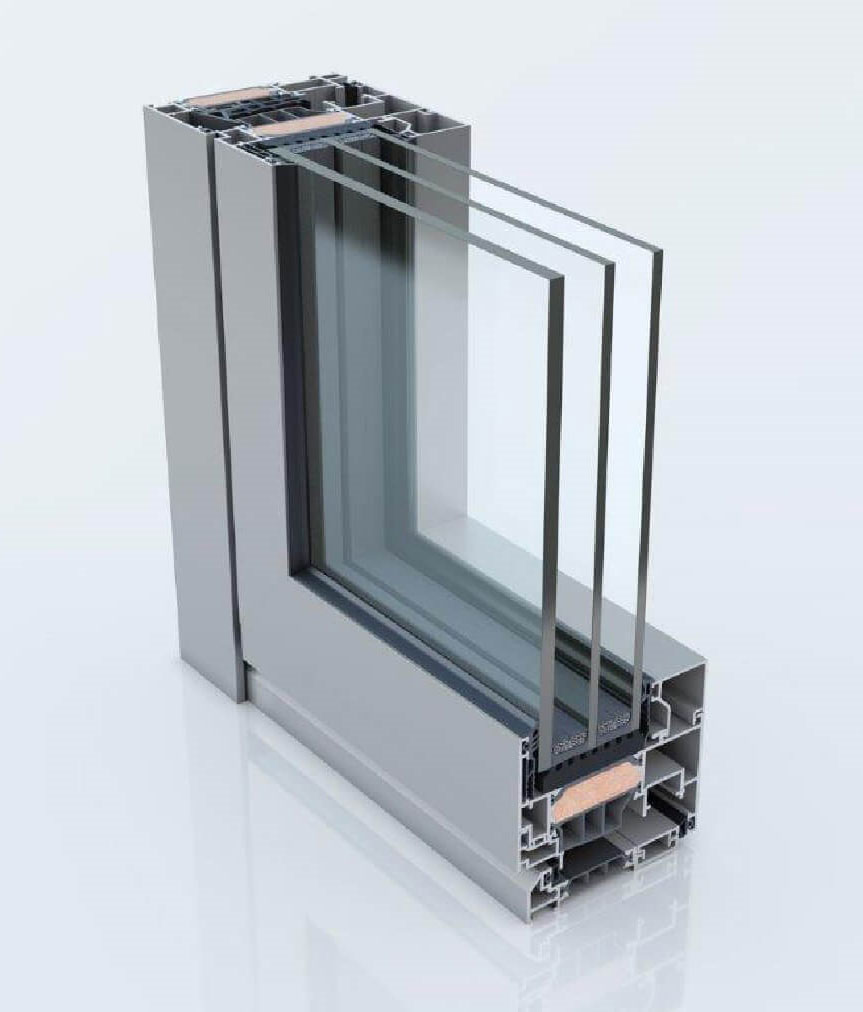

Elvial Iconic W77 AI2
It’s a feeling. It’s precious. What should be kept outside -noise, water, wind- is kept outside. What’s inside is safe and sound. This is where we set our boundaries and keep them intact. The performance of ICONIC W77.AI2 on all factors affecting interior environment is outstanding and certified by Ift Institute Rosenheim in Germany. You may consult the performance index for each edition’s specific performance.
Unlimited creativity meets maximum performance. With a basic depth of 77mm, outstanding thermal insulation and certified security levels, this door is supremely complimented by ICONIC W77 AI2 windows and combines impeccable taste and exceptional quality.
Open passage thanks to just 20mm height frame. Ideal for PWD and children.
Ultimate same level appearance on the inner side of the window, thanks to the application of a specially designed frame. Ideally featured to the application of a hidden tilt and turn mechanism.
Specially designed T – profiles with inner reinforcement upping of just 10mm, ideal for sturdy constructions with wide openings, consistent with modern architectural trends.
For a modern minimalistic appearance of joinery, MasterLine 8 offers the Hidden Vent profile system. With Hidden Vent profiles, the vents are covered by the outer frames and transoms, which allows for a concealed installation of the window elements behind the window reveal. Within composed elements, opening elements cannot be distinguished from fixed panes, giving facades a refined look.
MasterLine 8 Hidden Vent elements are available on three insulation levels: ‘standard’, HI and HI+ and with two different glazing options for the vents. The first option is with a small concealed glazing bead on the exterior side of the vent and a robust inner half scale to allow for large dimensions and weights. The second option it with an internal glazing bead to allow for easy installation and glazing of the elements.
GO FOR A TOTAL LOOK
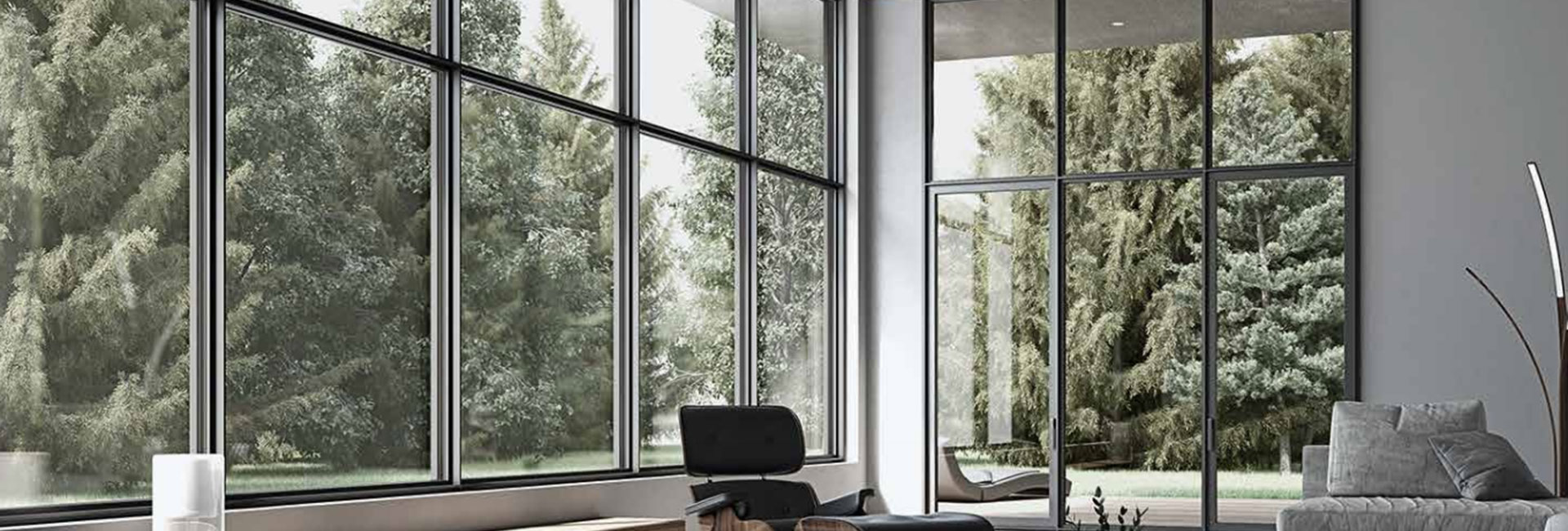
TECHNICAL INFORMATION
| Max dimensions (HxW) | Thermal insulation (Uf) | Water tightness | Wind load resistance |
| 2800mm x 1600mm | Uf 1,8 – 2,3 W/ m2K | Cat. E12000 | Cat. C4/B5 |
| Min. Visible width frame-vent: inward opening | Operating Force | Air tightness max. test pressure | Safety |
| 53.1 mm | Class 0 | Cat. 4 (600 Pa) | RC2/WK2 |
| Min. Visible width frame: inward opening | 75mm |
| Min. Visible width frame-vent: inward opening | 91m |
| Min. Visible width T-profile | 154.5mm |
| Max. height vent | 2500mm |
| Max. width vent | 1700mm |
| Max. weight vent (element) | 130kg |
| Overall system depth frame | 75mm |
| Overall system depth vent | 79.5mm |
| Min. Glass thickness | 6mm |
| Max. Glass thickness | 52mm |
| Min. Glass thickness vent | 6mm |
| Max. Glass thickness vent | 61mm |
| Performance | |
| Air tightness max. test pressure | Class 4 |
| Water tightness | E1200 |
| Wind load resistance | C5/B5 |
| Burglar resistance | RC2/WK2 RC3/WK3 |
| Thermal insulation (Uf) | 0.89 W/m²K |
